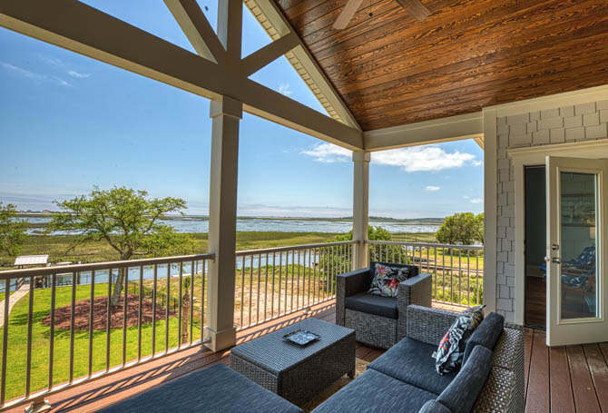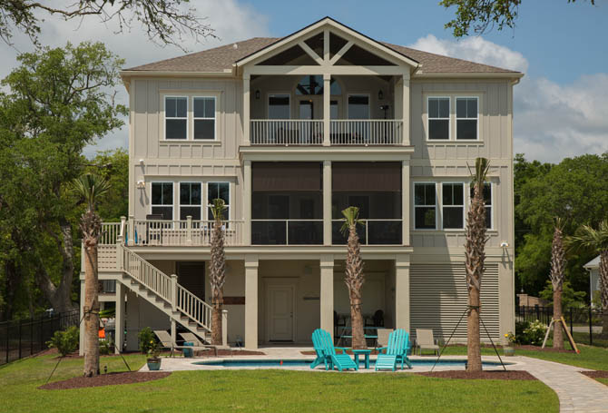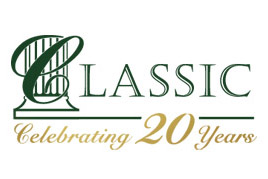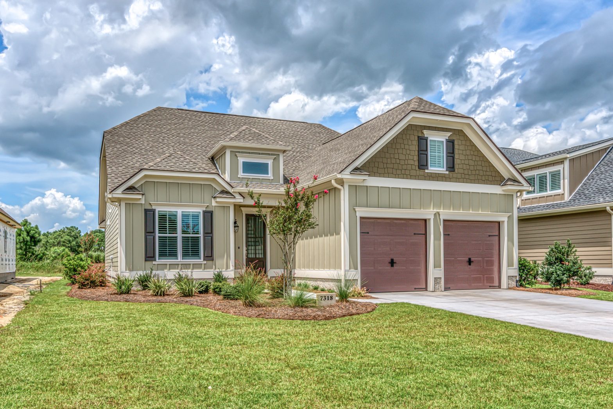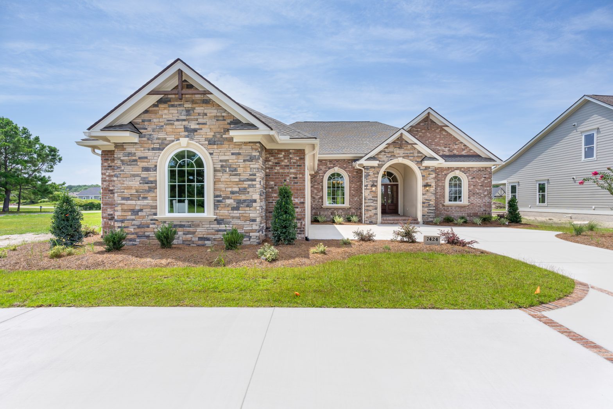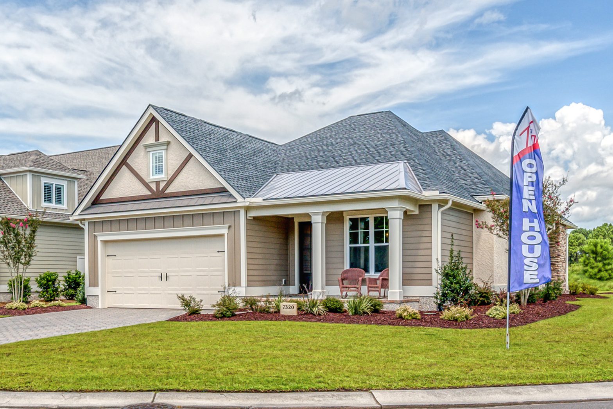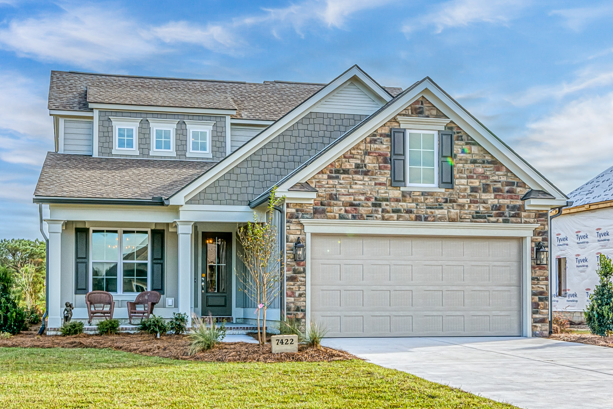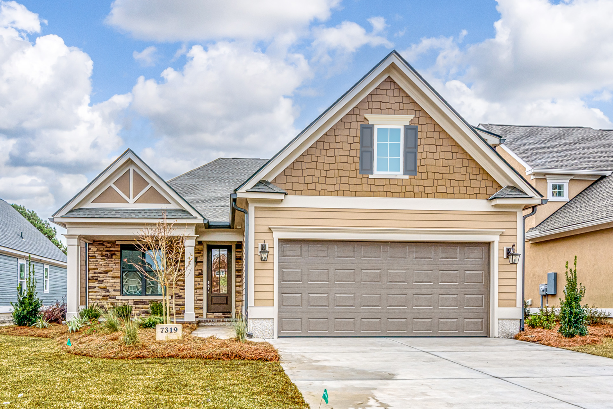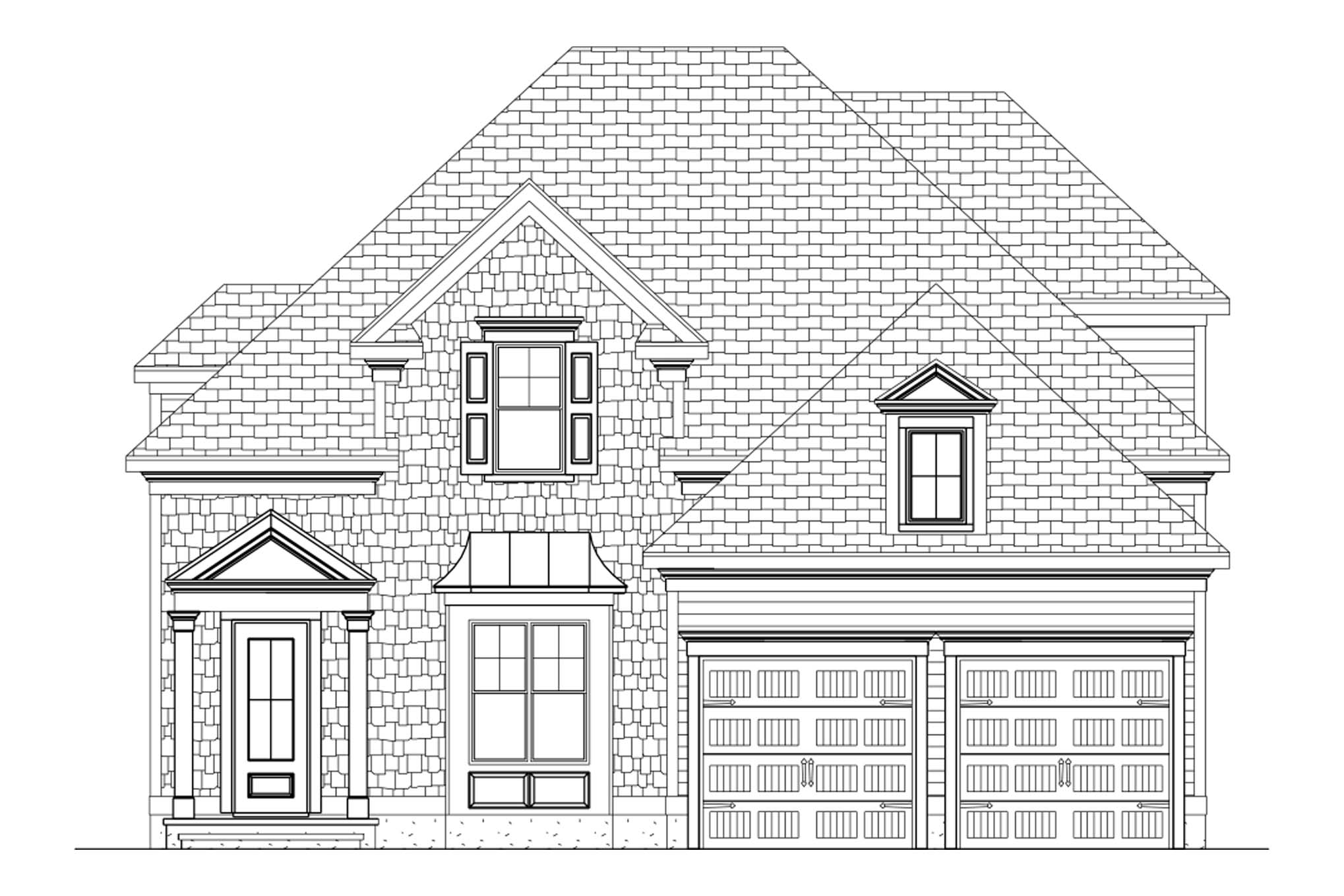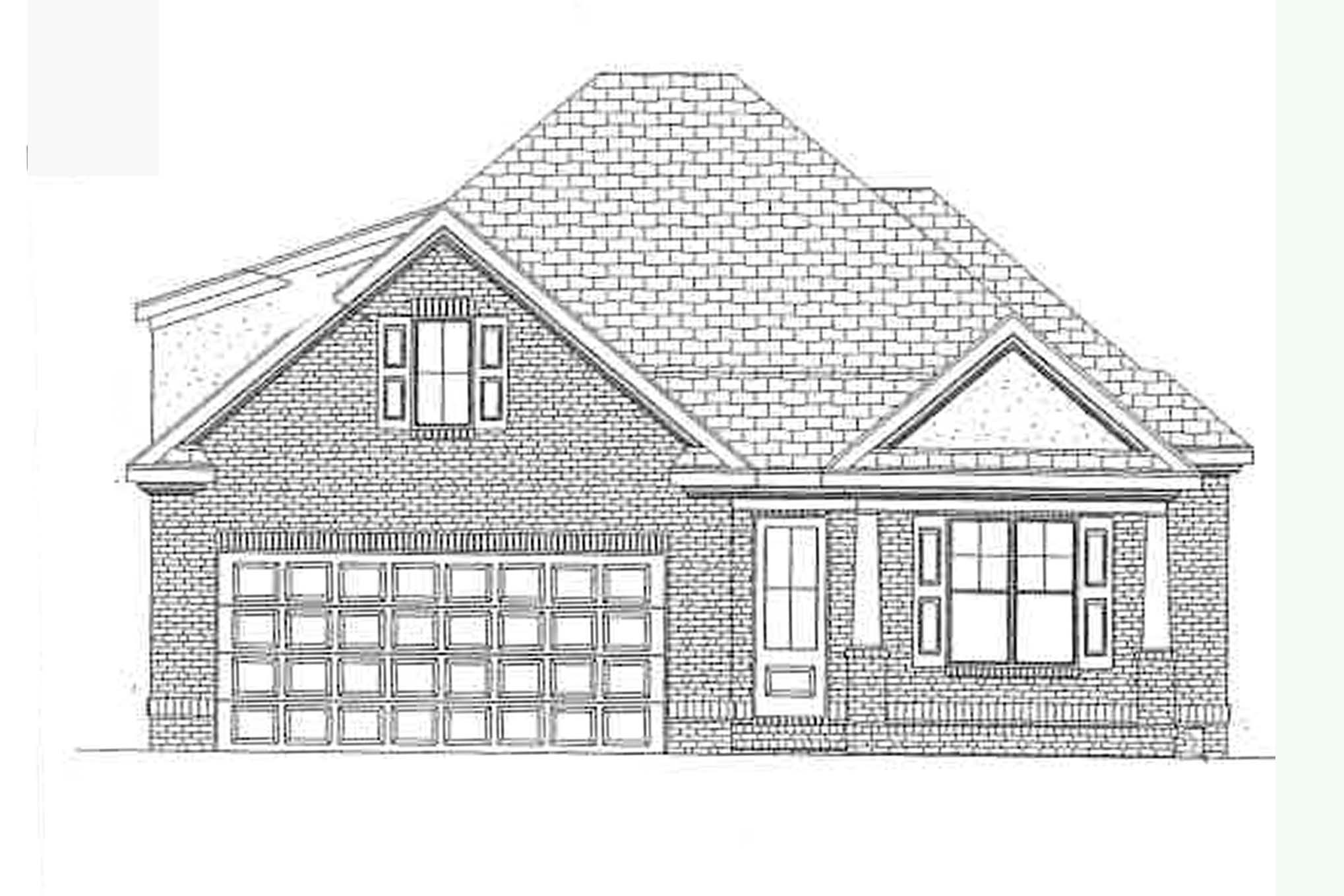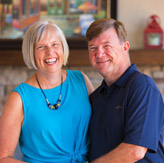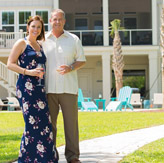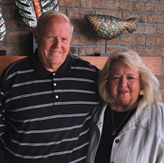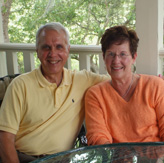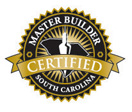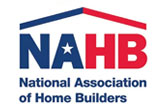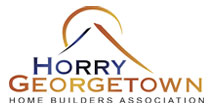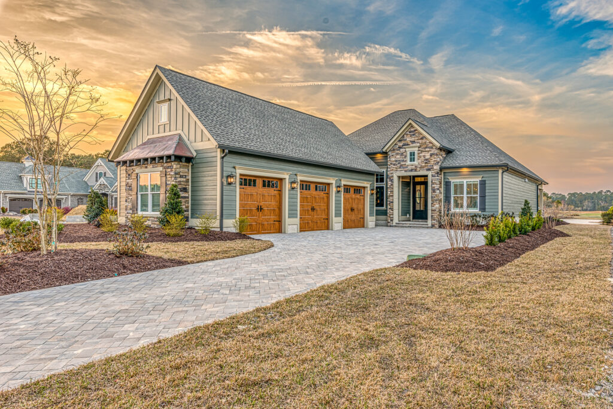
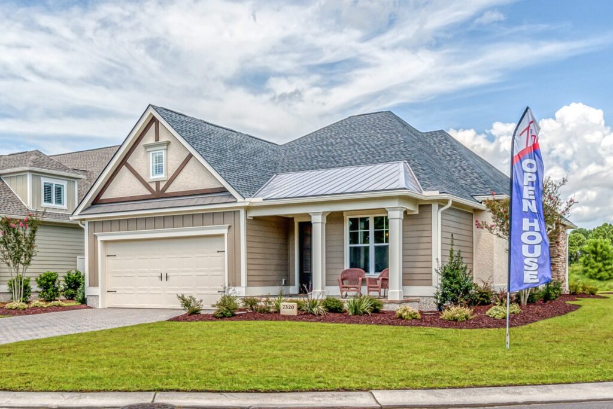
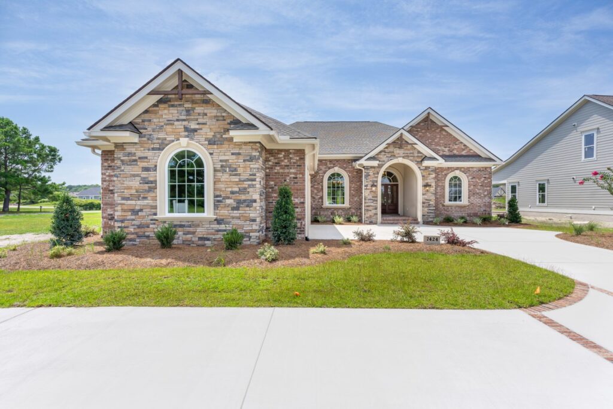
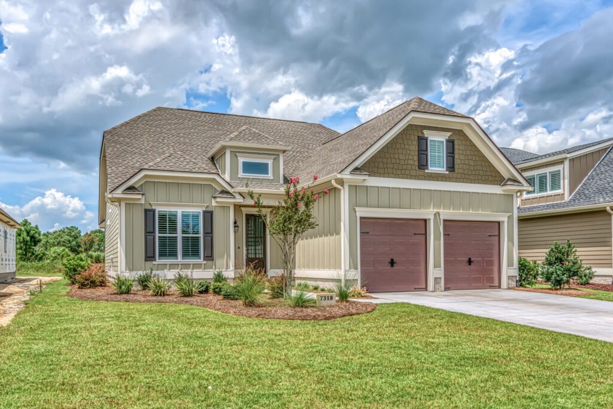
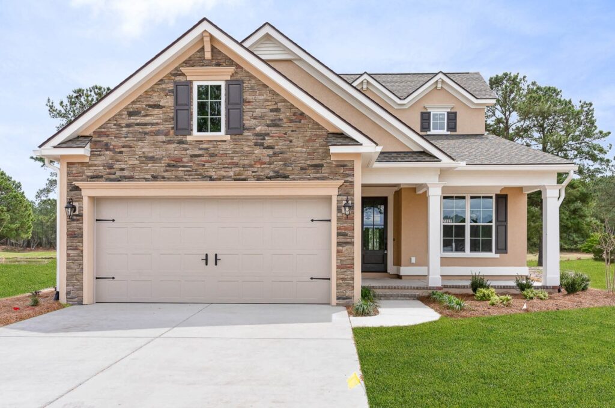
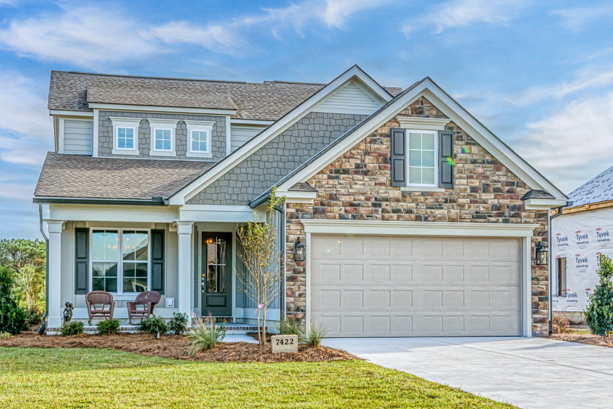
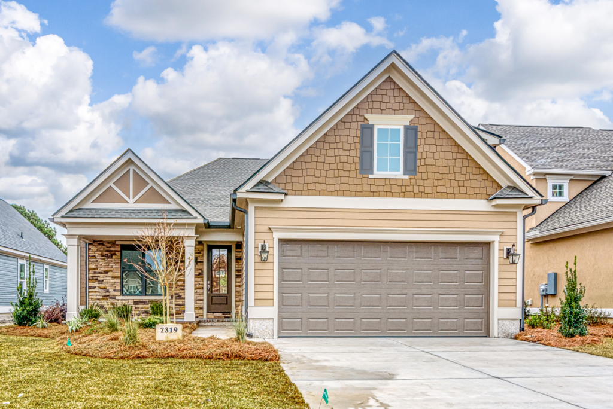
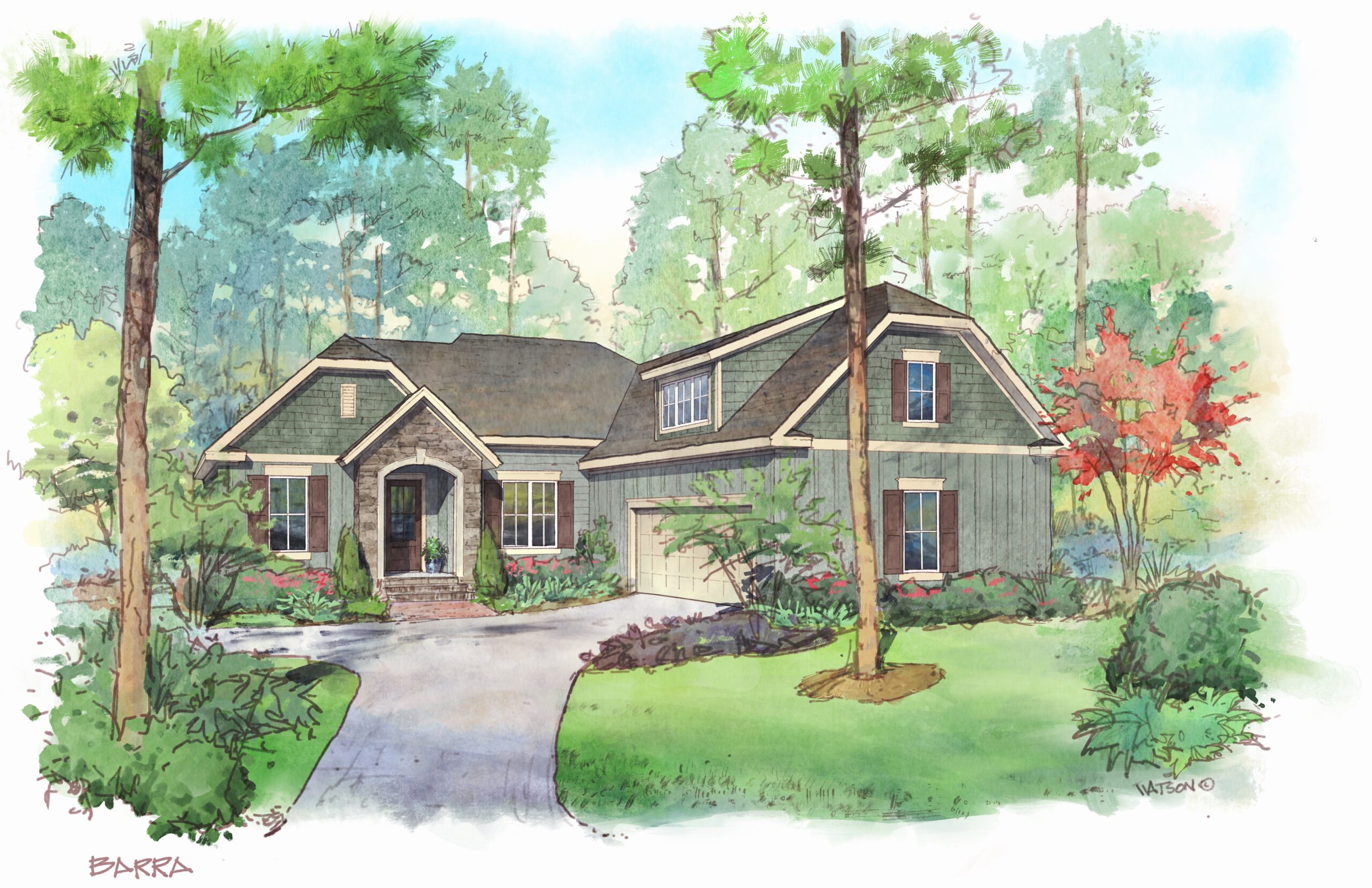
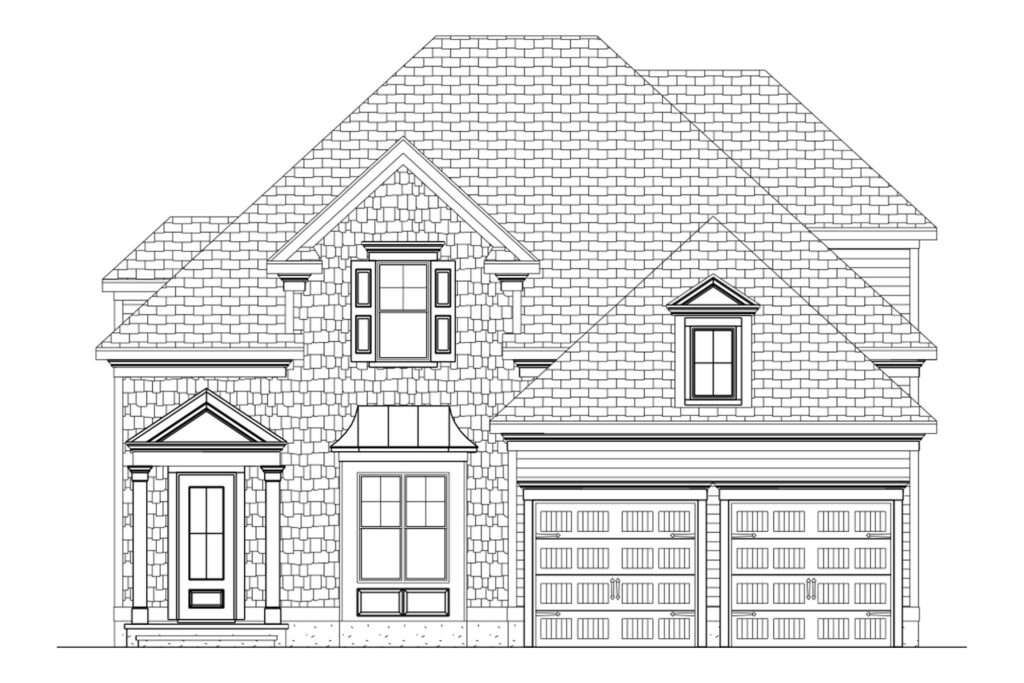
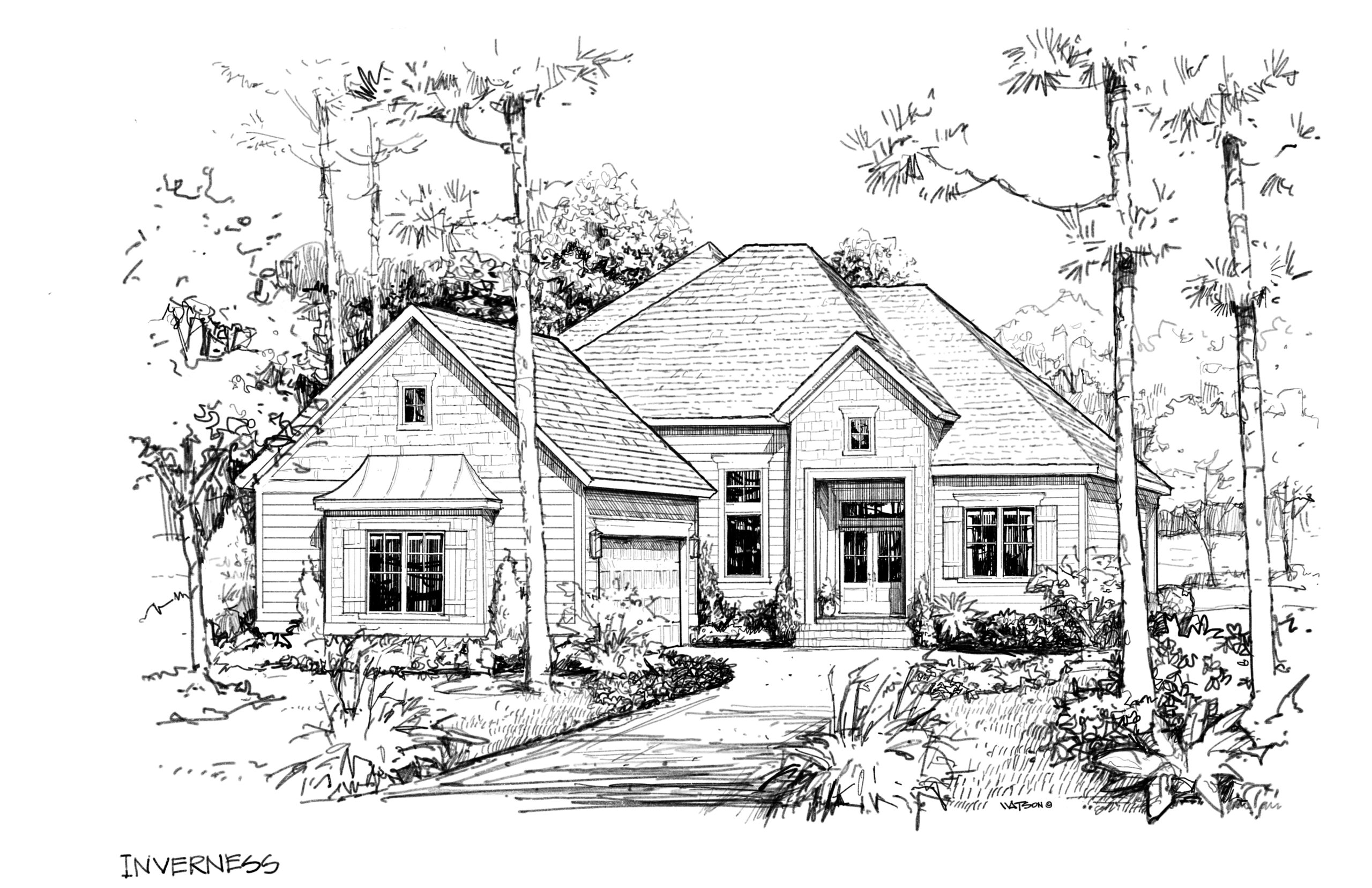
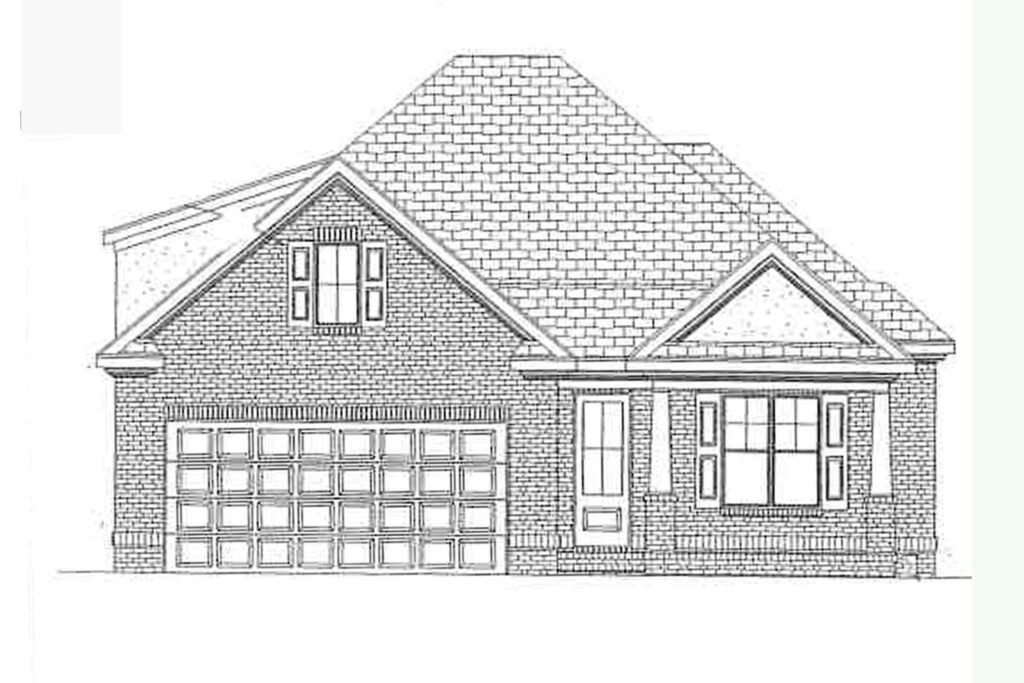
Thistle Golf Estates Collection
by Classic
Scroll through photos of our
Thistle Golf Estates, above.
Our Thistle Golf Estates Collection of Home Plans are designed to embody fine craftsmanship and the character of an old world era. The stone and brick details on our 11 floor plans offered at Thistle Golf Estates compliment the Scottish old world architecture seen throughout the Clubhouse, Owners Amenity Center and the 400 acres at Thistle. Boasting high ceilings and open interiors Classic’s homes are meant to take in all the relaxation of a free-flow living area and panoramic views of a stunningly beautiful nature enclave for wildlife and an impeccably maintained golf course. You simply must call us at Classic to find out more about this treasure.
Thistle Golf Estates Home Floorplans
“If only it had  .” At Classic, it can!
.” At Classic, it can!
We can customize any plan to fit your lifestyle AND budget! To learn more about our Thistle Golf Estates floorplans, contact us »
The McAdams – View Plan
2,517 SQ FT
3D Tour
YOUTUBE VIDEO
The Edinburgh – View Plan
2,436 SQ FT
3D Tour
YOUTUBE VIDEO
The St Andrews – View Plan
2,495 SQ FT
3D Tour
YOUTUBE VIDEO
The Stirling I – View Plan
1,851 SQ FT
3D Tour
YOUTUBE VIDEO
The McAdams II – View Plan
2,923 SQ FT
3D Tour
YOUTUBE VIDEO
The Paisley I – View Plan
1,853 SQ FT
3D Tour
YOUTUBE VIDEO
See Classic homes
of all styles and sizes.
